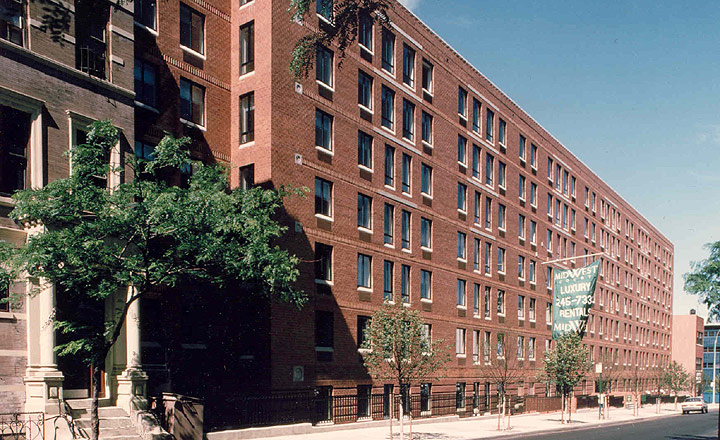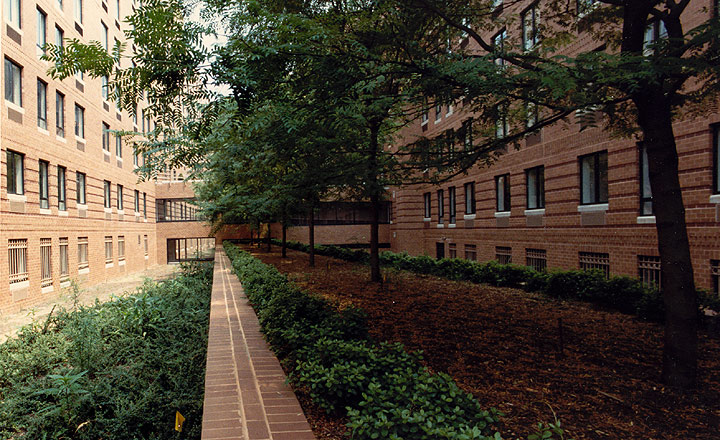





Midwest Court
410 West 53 Street , New York City
AKM Architects designed Midwest Court which contains 220 rental apartments within two new 7-story structures. A pedestrian bridge passing through a landscaped courtyard connects the two buildings, while the courtyard additionally provides fresh air and natural light to interior apartments. Within a low-cost framework, AKM designed a visually engaging façade which includes cast iron medallions, fluted masonry units, accent color courses, stacked bonding, and soldier coursing.
Landscape architecture: Vreeland and Guerrero
Photography:
[ RETURN TO PHOTOS ]